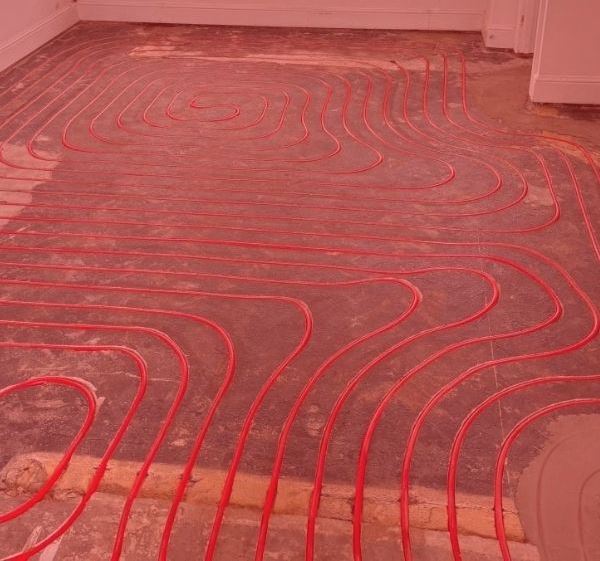

Installation & Design
Professional underfloor heating installation and design – from concept to comfort in days
Expert design and installation services for water underfloor heating systems across the UK. Our experienced engineers deliver bespoke heating solutions that maximise comfort, efficiency, and value whilst ensuring full Building Regulations compliance.
Professional UFH Design Services
Bespoke water underfloor heating system design
Every property is unique, and successful underfloor heating requires careful design that considers your specific requirements, property characteristics, and heating patterns. Our qualified heating engineers design systems that deliver optimal performance, maximum efficiency, and long-term reliability.
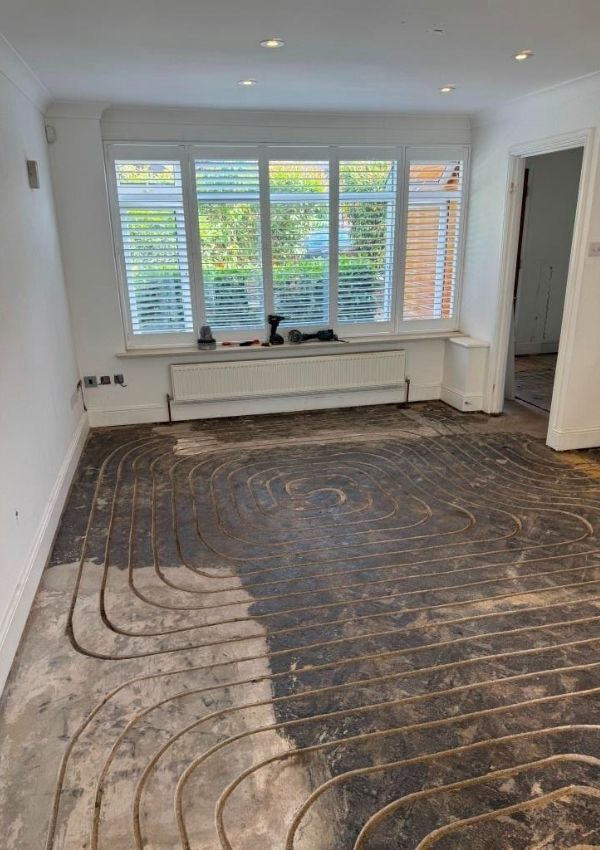
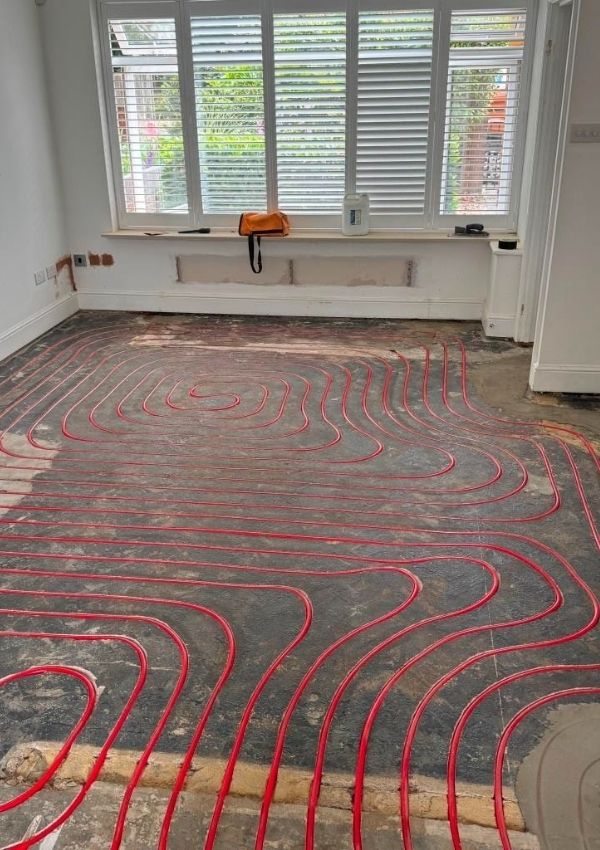
Get Your Free Design Consultation Today
✅ Bespoke System Design ✅ Professional Installation ✅ Building Regs Compliance ✅ 25-Year Performance Guarantee
Installation Services
Expert water underfloor heating installation across the UK
Our experienced installation teams deliver professional results using the latest techniques and highest quality materials. Every installation meets the highest standards for performance, reliability, and Building Regulations compliance.
Installation Techniques and Technology
Concrete Floor Installation:
- Precision milling and channel cutting technology
- Dustless extraction systems for clean installation
- Optimal pipe positioning for even heat distribution
- Professional floor restoration and finishing
Suspended Floor Installation:
- Between-joist installation techniques
- Optimal insulation and heat distribution systems
- Minimal floor height impact solutions
- Integration with existing floor structures
Screed Installation:
- Traditional sand and cement screed systems
- Rapid-drying liquid screed options
- Optimal thickness and thermal performance
- Professional curing and commissioning procedures
Smart Controls and Integration
Advanced Control Systems:
- Smart thermostats with learning capabilities
- Individual room temperature control and programming
- Weather compensation and load anticipation
- Remote monitoring and energy optimisation
System Integration:
- Seamless integration with existing heating systems
- Compatibility with heat pumps and renewable technologies
- Smart home integration and voice control options
Energy monitoring and performance tracking
Installation Types
New Build Installation:
- Complete wet underfloor heating systems for new construction
- Integration with modern heating technologies
- Optimal pipe layouts and manifold positioning
- Full system commissioning and performance testing
Retrofit Installation:
- Specialist techniques for existing concrete floors
- Minimal disruption milling and channel cutting
- Preservation of existing ceiling heights
- Integration with existing heating systems
Renovation Integration:
- Kitchen and bathroom renovation installations
- Extension and loft conversion heating
- Whole-house renovation heating solutions
- Coordination with other building trades
Commercial Installation:
- Office and retail heating systems
- Healthcare and education facility installations
- Industrial and warehouse heating solutions
- Large-scale project management and delivery
Why retrofit underfloor heating makes sense for existing properties?
Traditional New Build Installation:
- Requires complete floor reconstruction
- Significant floor height increase (50-100mm)
- Weeks of disruption and mess
- Door and threshold adjustments needed
- Higher material and labour costs
Our Retrofit Approach:
- Works with existing floor structure
- Zero floor height increase
- 1-2 day installation timeline
- No door or threshold modifications
Cost-effective professional installation
Retrofit UFH Suitability Assessment
Ideal Properties:
- Concrete or screed floors over 75mm thick
- Properties with solid ground floors
- Homes with adequate floor depth for milling
- Properties where ceiling height preservation is crucial
Property Assessment: We provide free surveys to assess your property’s suitability for retrofit underfloor heating on concrete floor installation, ensuring optimal results and customer satisfaction.
Commercial Installation Services
Professional commercial underfloor heating installation
Office and Retail Installations:
● Energy-efficient heating for commercial spaces
● Zoned systems for different usage patterns
● Integration with building management systems
● Minimal disruption installation techniques
Industrial and Warehouse Applications:
● Large-area heating solutions
● High-efficiency systems for cost control
● Robust installation for demanding environments
● Integration with industrial heating systems
Healthcare and Education:
● Specialist installations meeting requirements
● Enhanced comfort and air quality benefits
● Robust systems for high-usage environments
● Compliance with specific regulatory requirements
Design and Coordination:
● Multi-disciplinary design team coordination
● Integration with architectural and M&E designs
● Value engineering and cost optimisation
● Compliance with commercial building standards
Installation Management:
● Project management and site coordination
● Quality assurance, health & safety compliance
● Progress monitoring and reporting
● Handover and commissioning management
Our Service Areas
Installation & Design across the UK

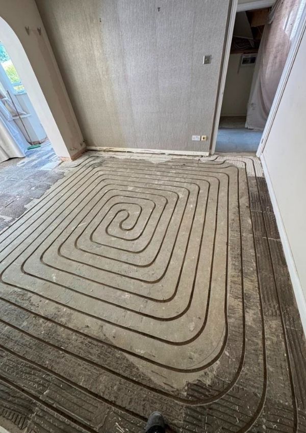
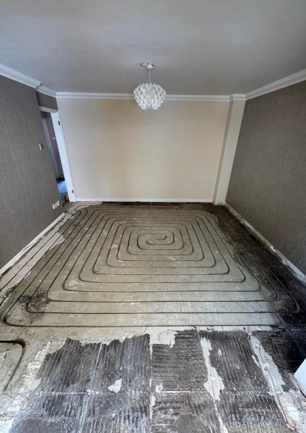

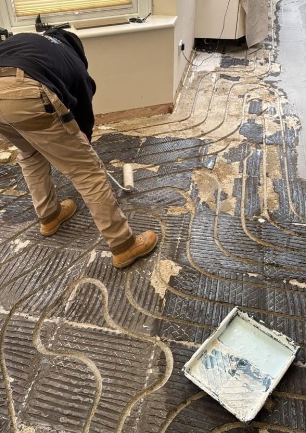
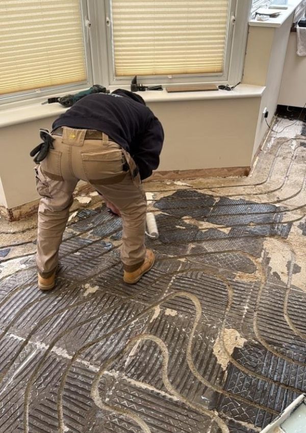
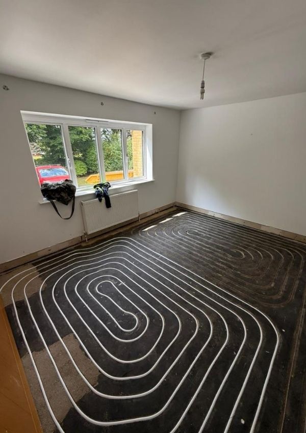
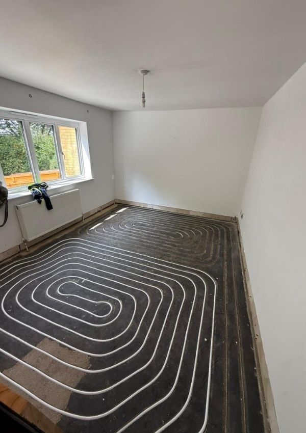
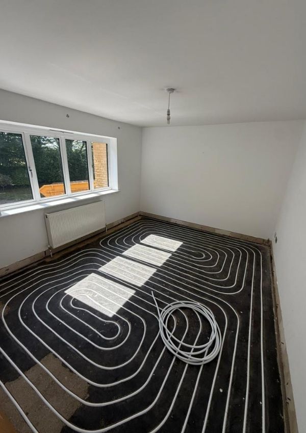
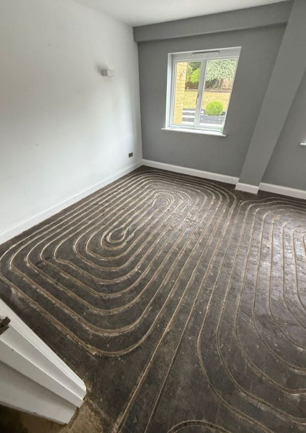

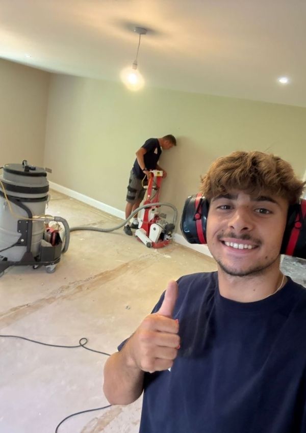

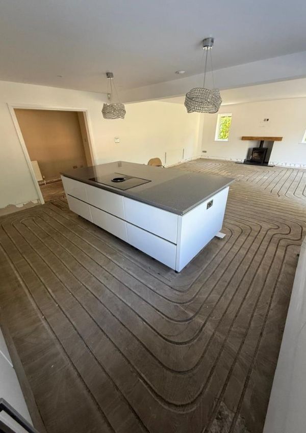
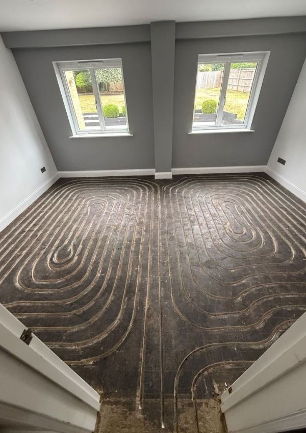
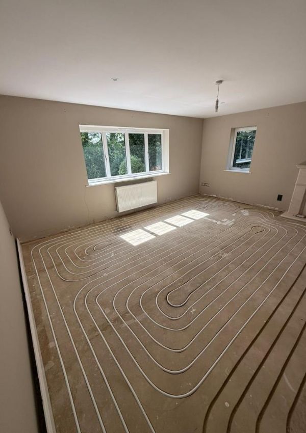

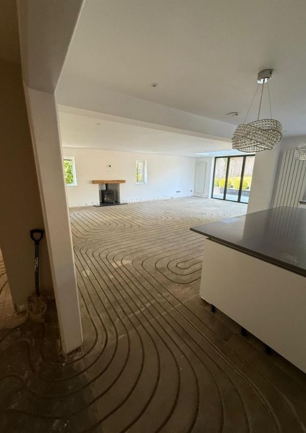
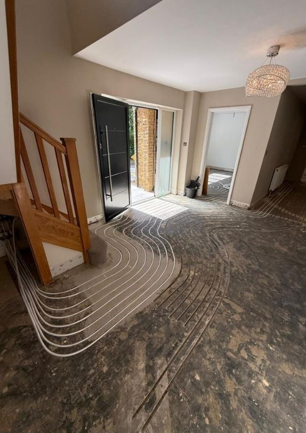
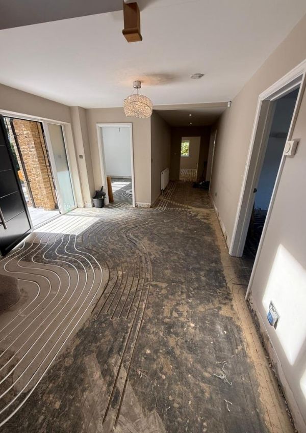
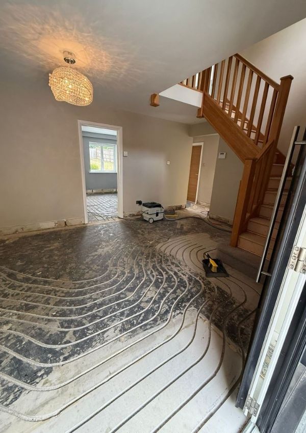
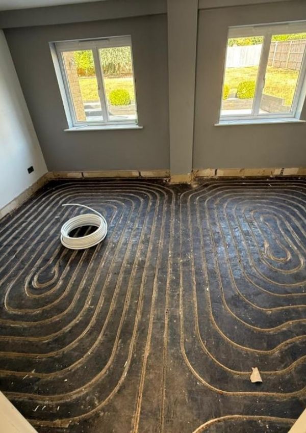



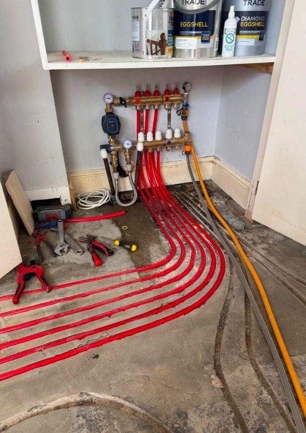
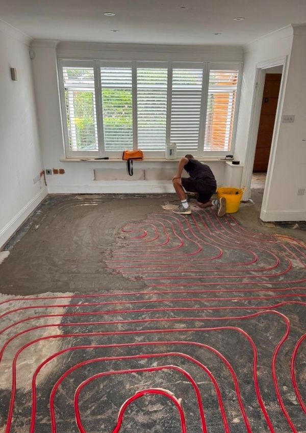



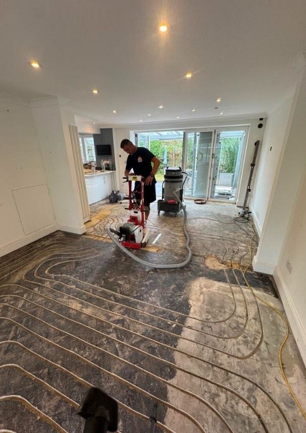

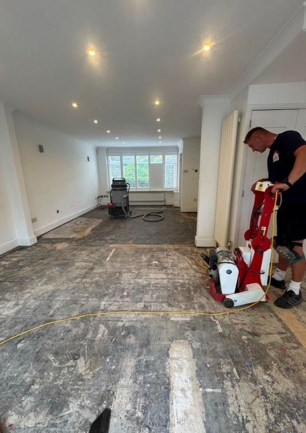

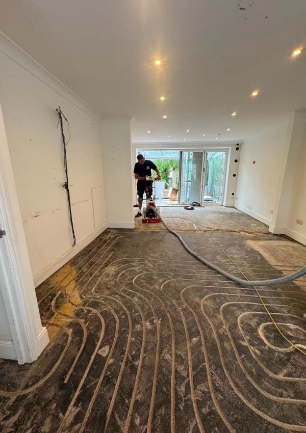

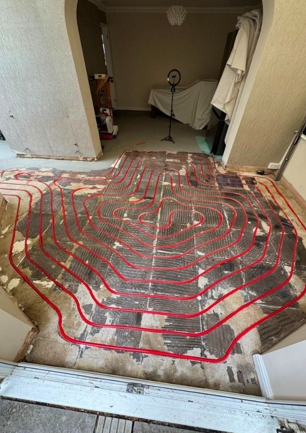

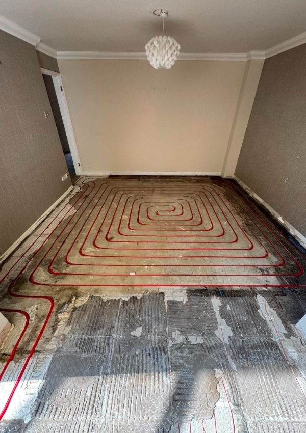

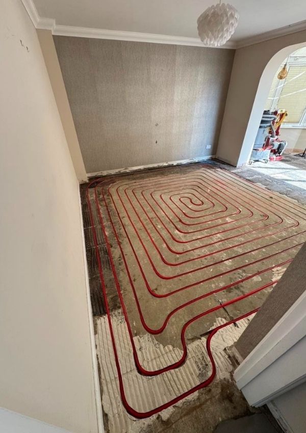

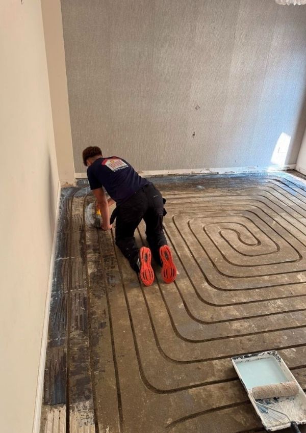
● Manchester and Greater Manchester: Commercial and residential expertise
● Birmingham and West Midlands: Diverse property portfolio experience
● Bristol and South West England: Rural and urban installation capabilities
● Leeds and Yorkshire: Heritage property specialists
● Liverpool and Merseyside: Coastal climate expertise
● Slough and Thames Valley: New build and retrofit solutions
FAQ
Installation and Design Frequently Asked Questions
Q: How long does the design process take?
A: Initial designs typically take 3-5 working days following survey completion. Complex projects may require additional time for detailed calculations and Building Regulations submission.
Q: Can you work alongside other contractors?
A: Absolutely. We regularly coordinate with builders, electricians, plumbers, and other trades to ensure seamless project delivery.
Q: What happens if there are design changes during installation?
A: We accommodate reasonable design changes where possible. Significant changes may require design recalculation and additional costs, which we discuss transparently.
Q: Do you provide maintenance services?
A: Yes, we offer comprehensive maintenance packages including annual servicing, system optimisation, and emergency support.
Professional design and installation for lasting comfort
Transform your property with professionally designed and installed water underfloor heating systems that deliver decades of reliable comfort and efficiency. Our experienced teams handle every aspect from initial consultation through to completed installation, ensuring optimal performance and full compliance with all regulations.
Whether you’re planning a new build, major renovation, or retrofit installation, our design and installation specialists create bespoke solutions that maximise comfort whilst minimising costs and disruption.
Get started with professional consultation: We’ll assess your requirements, develop initial design concepts, and provide transparent pricing for complete design and installation services.

